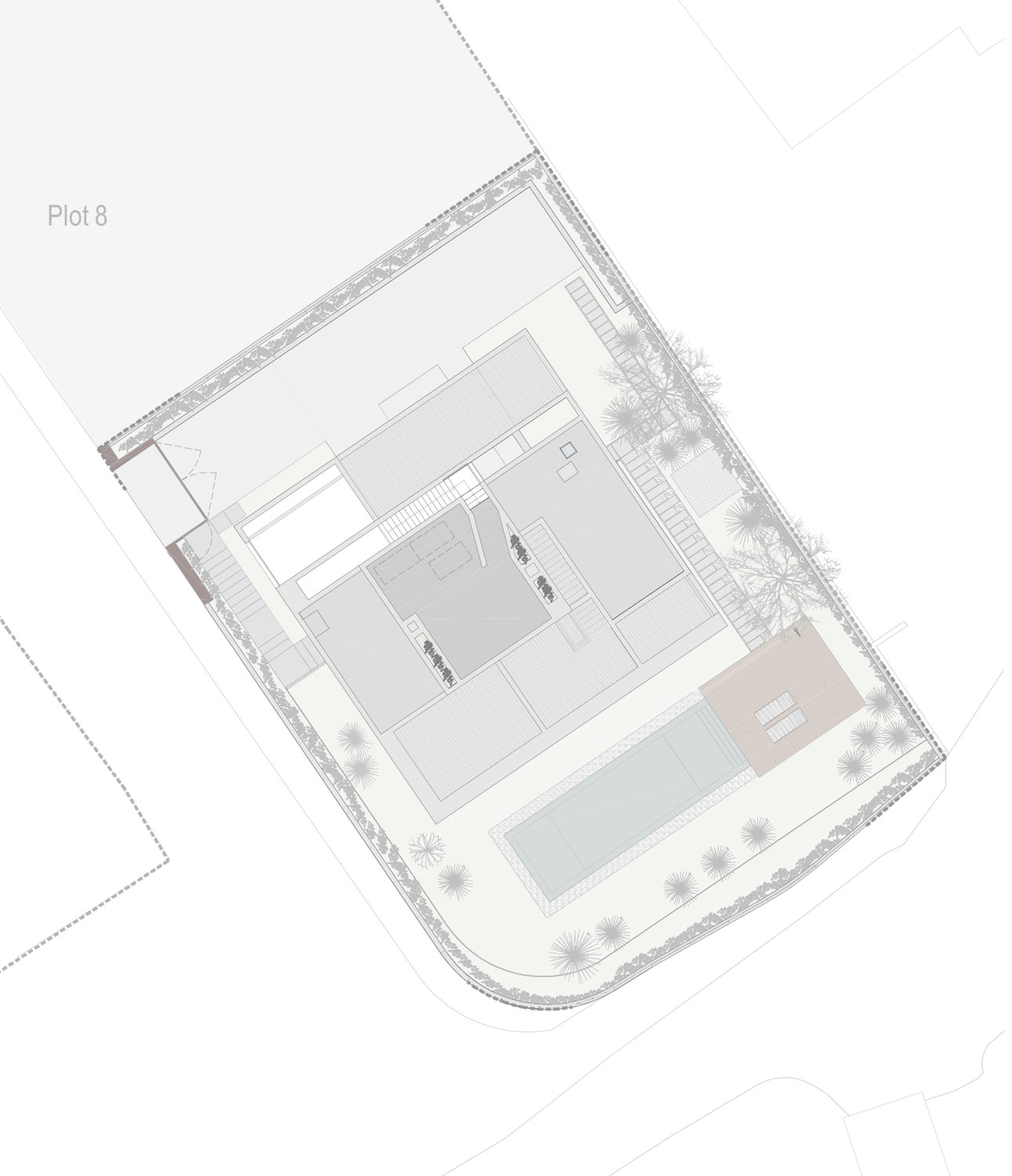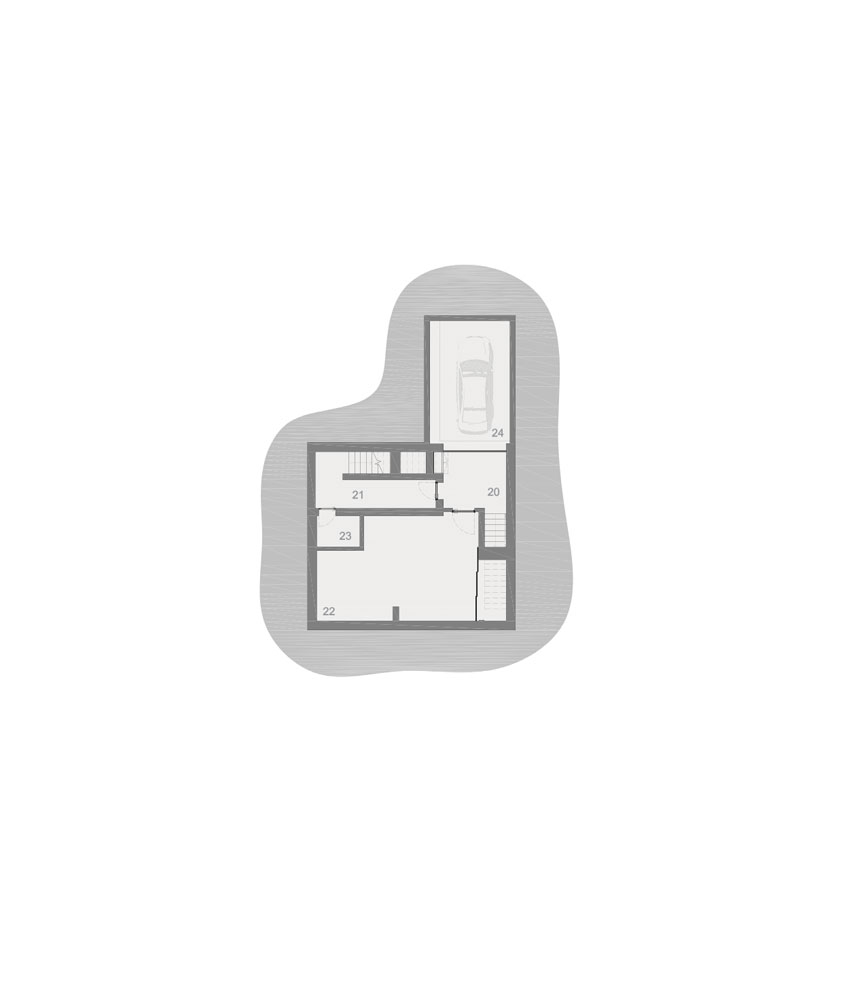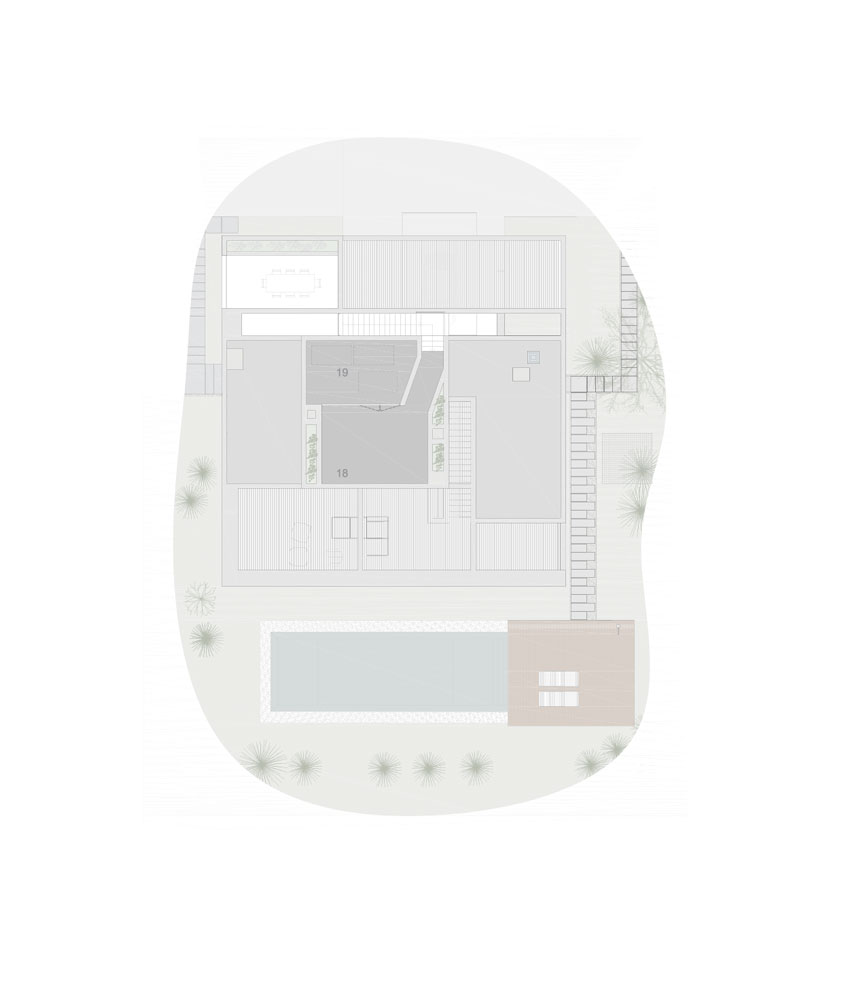







-
Plot
9
-
Plot area (m2)
900,00
-
Typology
V3
-
Floors above ground
2
-
Basement
1
-
Maximum height (m)
7,50
-
Ground floor level (m)
81,80
-
Gross construction area (m2)
236,00


Basement
-
20 Distribution
9,20 m2
-
21 Circulation
10,80 m2
-
22 Technical area
38,10 m2
-
23 Rack technical area
3,35 m2
-
24 Parking lift
25,75 m2

Ground floor
-
01 Entrace hall
6,55 m2
-
02 Circulation
10,15 m2
-
03 Laundry
3,55 m2
-
04 Bedroom 1
17,35 m2
-
05 Ensuite bathroom 1
4,35 m2
-
06 Bedroom 2
17,80 m2
-
07 Ensuite bathroom 2
4,00 m2
-
08 Outdoor parking

First floor
-
09 Kitchen
21,35 m2
-
10 Living and dining room
35,95 m2
-
11 Circulation
4,00 m2
-
12 Distribution
4,65 m2
-
13 Bedroom 3
19,15 m2
-
14 Ensuite bathroom 3
5,65 m2
-
15 Toilet
2,55 m2
-
16 Terrace
70,55 m2
-
17 Barbeque/Terrace
21,90 m2

Roof plan
-
18 Technical terrace
24,00 m2
-
19 Technical area
16,50 m2